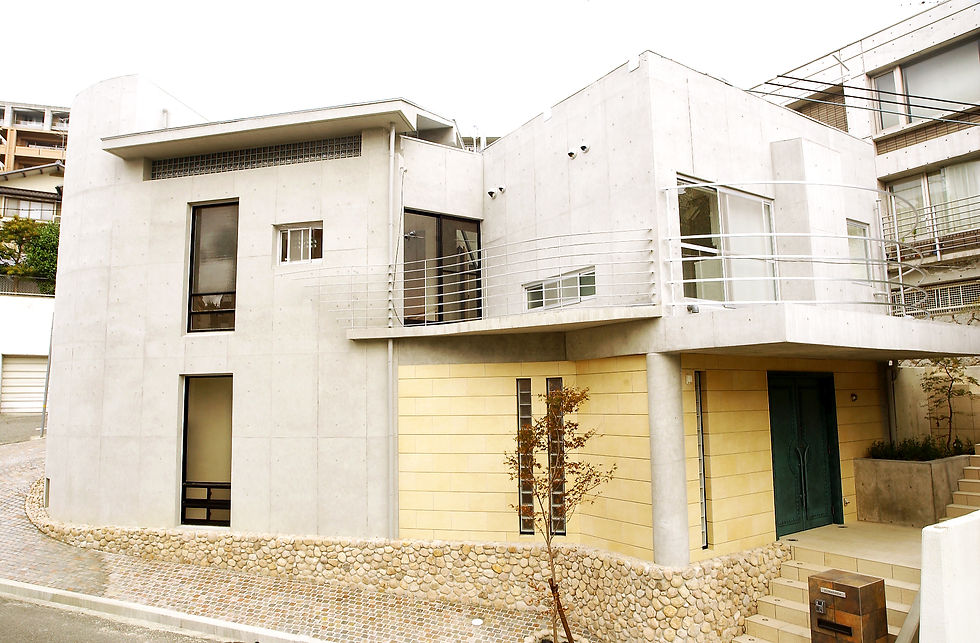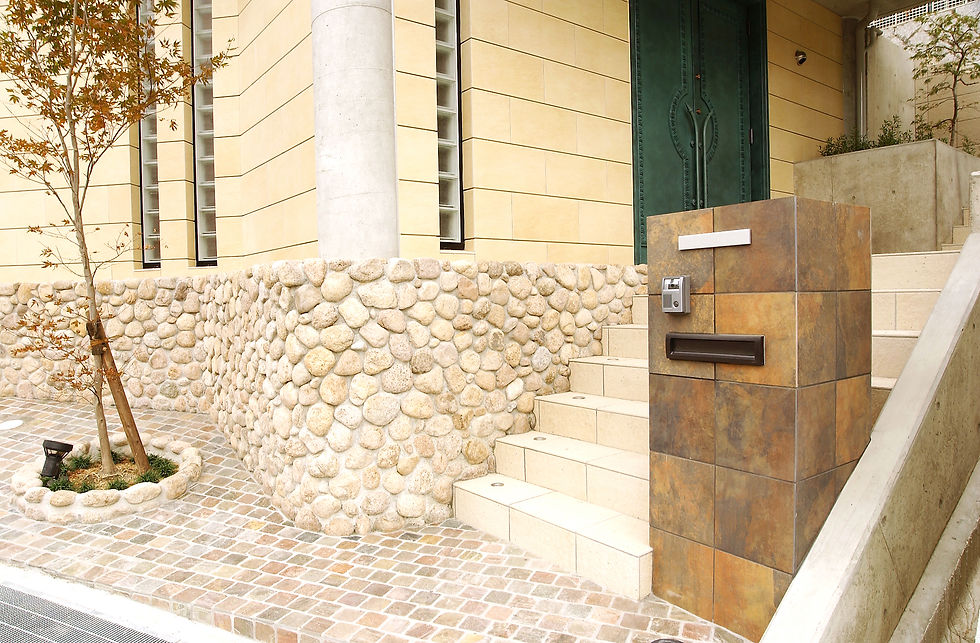top of page

外観
建物のこだわりを生かしてリノベーション

エクステリア
南向きに玄関を変更。

トイレ
シンプルでも細部にこだわったレストルーム。

外観
建物のこだわりを生かしてリノベーション
1/8
Ashiya City
House renovation M residence
The previous owner was an artist, so the mansion was originally decorated with special attention to detail. Mr. M liked the building so much that he purchased it and asked us to discuss renovations.
``I wanted to have an entrance facing south.'' That's why we moved the entrance to the part of the first floor that was previously used as a classroom.
On the second floor, which is directly accessible from the entrance, there is an atrium living room with high ceilings, creating a bright and spacious space.
We carefully planned the heating equipment so that the large space would not make winter difficult.
bottom of page

